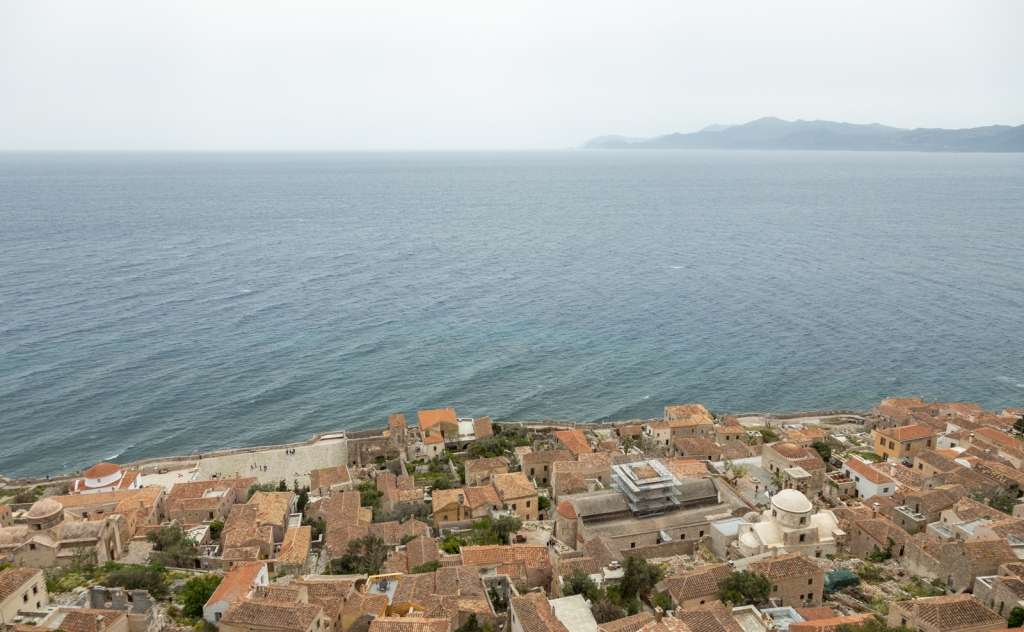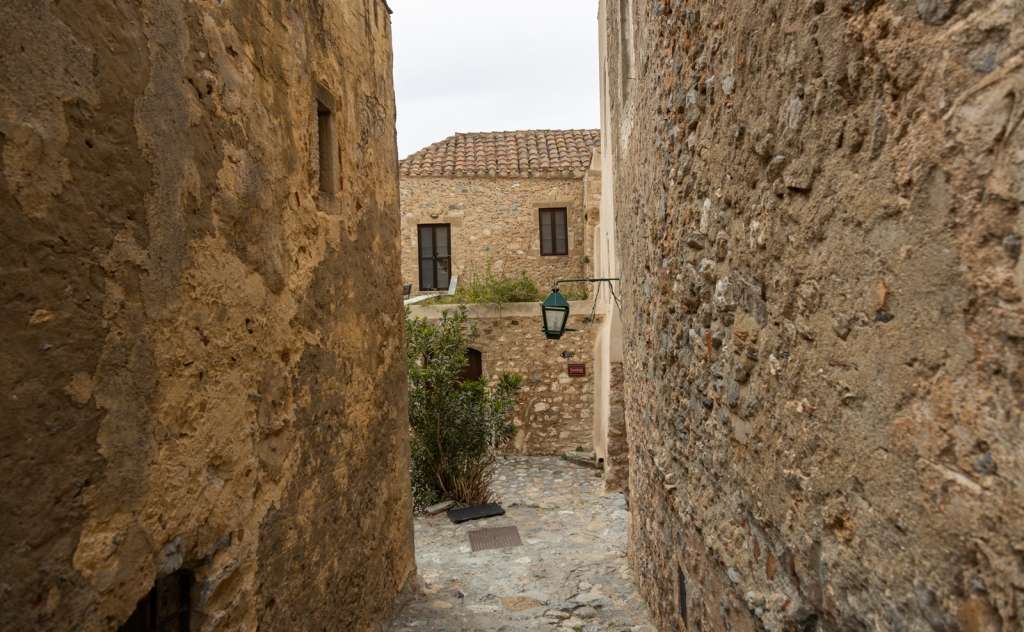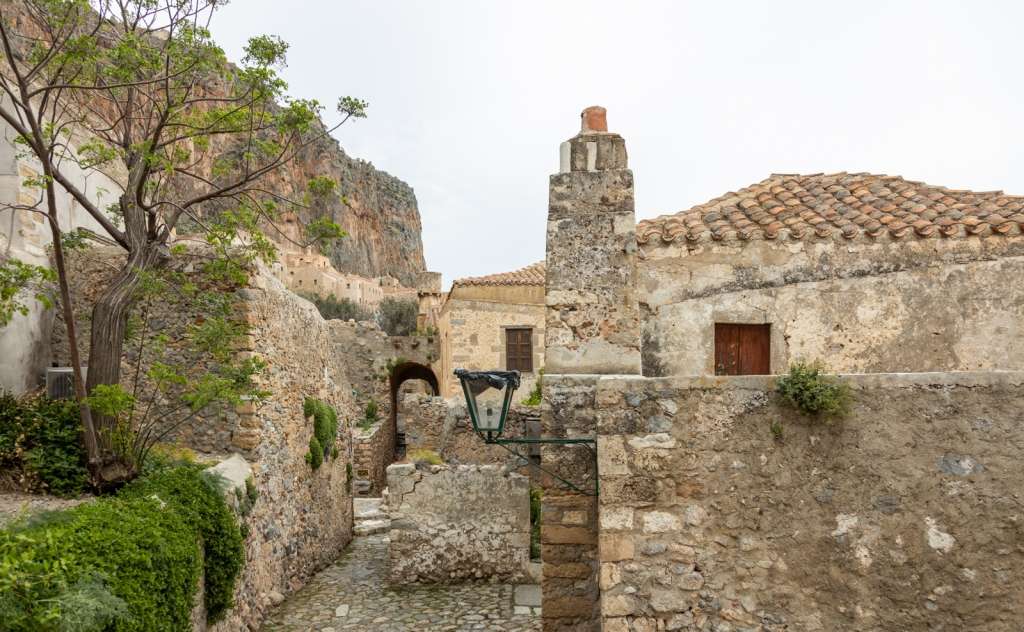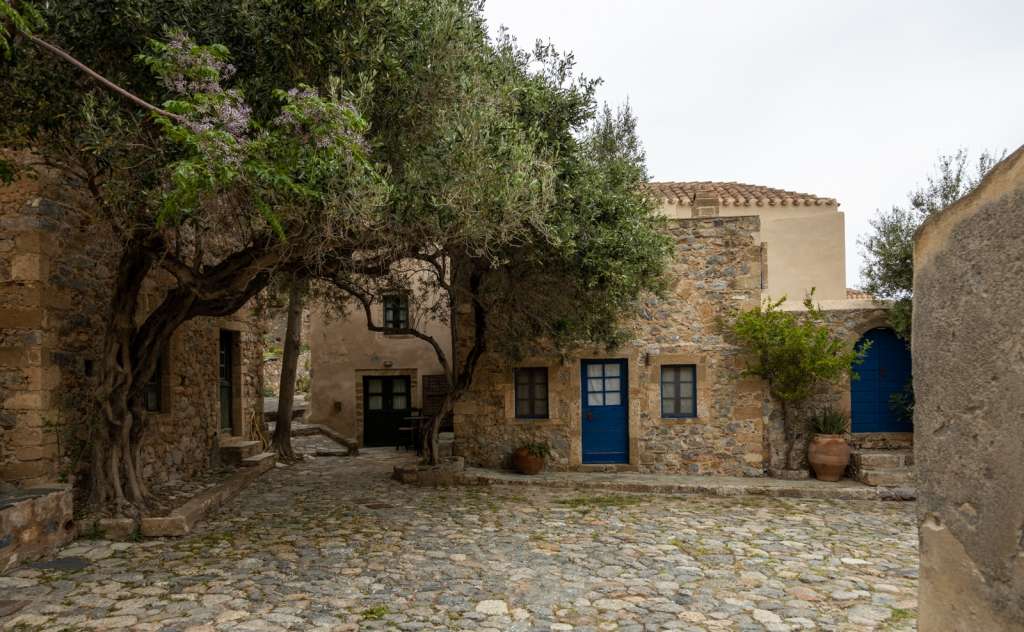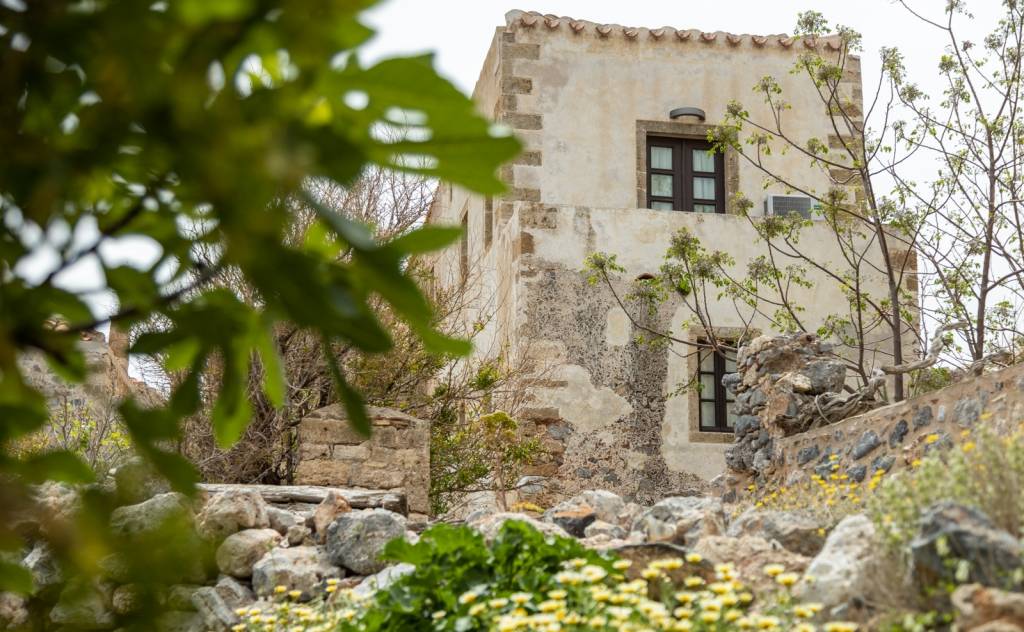Houses in Monemvasia
The houses of Monemvasia are developed on two or three levels and have a tiled roof. The cistern for collecting rainwater (and the storage areas) is formed at the lowest level, which is always vaulted. The ground floor, also vaulted, serves as a reception area and for auxiliary functions. The first floor is the living space and is often open with many openings. The arrangement of the individual spaces is ensured with "tsatmades" (partitions of reeds) or "vila" (fabric curtains). In many cases, the houses have a small roof on the first floor, necessary, among other things, for the processing of various products. The toilet is placed in the yard or integrated into the outline of the houses. In Ano Poli, the houses were abandoned and gradually destroyed after the city’s liberation in 1821.
When Ottoman traveller Evliya Celebi visited Monemvasia in the spring of 1668, he described the Upper Town with great admiration: "... there are 500 well-built houses. Each one looks like a castle. They are all covered with red tiles. They do not have vineyards, and their yards are somewhat uncomfortable. Each of these houses is of such beauty that they would deserve worldwide recognition ... "
Along the main street of Kato Poli, visitors can see buildings that combine the shop on the ground floor and the house on the first floor. Houses with Venetian and Ottoman morphological elements are also preserved, while, often, at the lower levels, elements of the Byzantine period are preserved. Also, in Kato Poli, houses of the 19th and 2nd centuries have neoclassical features. Today, most homes have been restored or rebuilt and are inhabited.




