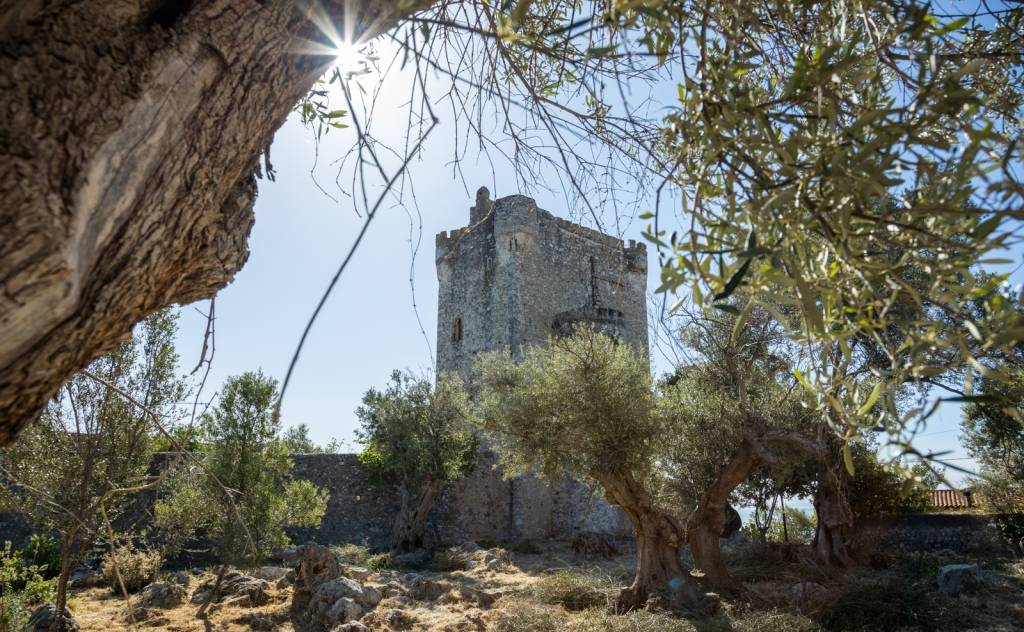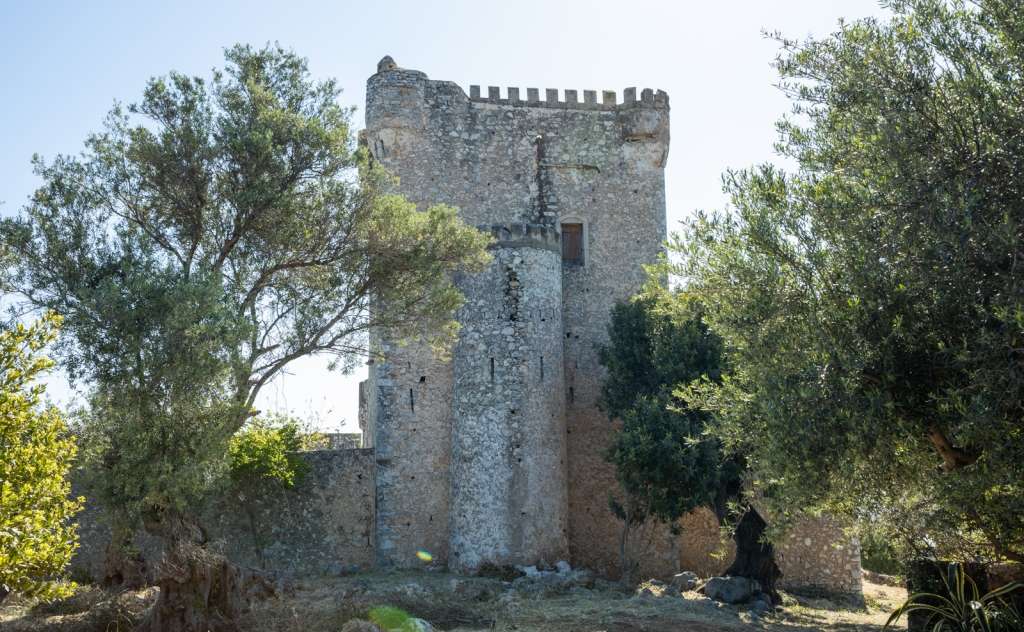The Grigorakis family Tower House at Ageranos
The Tower House of the Grigorakis family (also known as Antonobeis Tower) is located in Ageranos, 60 km from Sparta. Thanks to its fortified structure, it has been characterised as a small castle. It was built in 1782 between two small plains (Kampos hill and Vathi), on a hill, and is located 4 km southeast of Passava Castle. It is probable that the founder of the complex was Tzanetos Grigorakis’ cousin (or Tzanibei) and later Bey of Mani, Antonobeis (1803-1810). It is also mentioned that Antonobeis Grigorakis was the renovator of the complex, which was destroyed in 1807 by the Turks.
The complex is simple and stands out for its fortress architecture. The fortification occupies an area of 1100 sq.m., while the stone gate to the interior has an irregular rectangular shape. The upper “loggia” outpost consists of machicolation and rifle holes. The tower, 16 meters high, has the main spaces above and the auxiliary ones below. Specifically, it consists of a vaulted basement with a loft, two main floors and a roof. The access to the first floor was made through a fortified staircase that ended in a wider one with a movable bridge. A wooden corner staircase led to the second floor, with a fireplace and six windows. The “stone warriors” at the top of the tower, i.e., windows built at the top and outside the perimeter, stand out. These windows had inclined holes, which facilitated the defence mechanism. At each «stone warrior» base, the visitor can see an anthropomorphic decoration on porphyry. It's probably Bey's head - a symbol of family power. The simple appearance of the tower is accentuated by two stone zones that run through the base and the top of the parapet, as well as the arched stone lintels with the pilasters.
On the opposite side of the courtyard, there was an official two-storey building, the "little palace", with a vaulted floor with many loopholes and housed the stable and the barn. In the northeastern part of the fort, there was a two-storey house-tower and a vaulted building with a second wall gate next to it. Also, there was an olive mill at the northwest end, while there was a large cistern at the southeast corner. Peripherally, the complex is protected by circular turrets or “goulades”, as they were called, located below the central tower and consist of many rifle holes.





